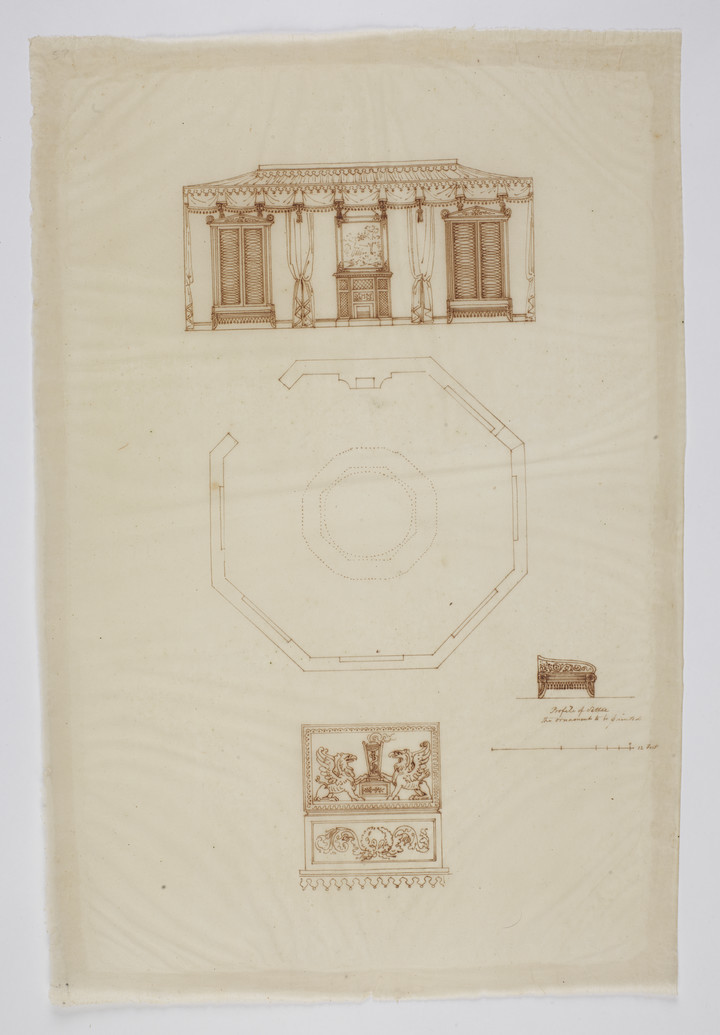| Title: | 1974M3.57 Wilkinson Tracing, Design for an octagonal room with a floor plan |
|---|---|
| Description: |
1974M3.57 Wilkinson Tracing, Design for an octagonal room with a floor plan and elevation of one wall and furniture, 1820 Ink on tracing paper Designer: George Bullock Draughtsman: Thomas Wilkinson |
| Keywords: |
Applied Arts, 19th Century, Birmingham Museums Trust/Birmingham Museum & Art Gallery, Furniture, Design, Regency, NPO Digitisation Project |
| Usage Rights: | Creative Commons 0 - Public Domain. Optional attribution: Photo by Birmingham Museums Trust, licensed under CC0 |
| Height: | 449 |
|---|---|
| Width: | 290 |
| Unit: | mm |
| Credit Line: | Purchased with the assistance of the V&A Purchase Grant Fund from C Bennett, 1974. |

